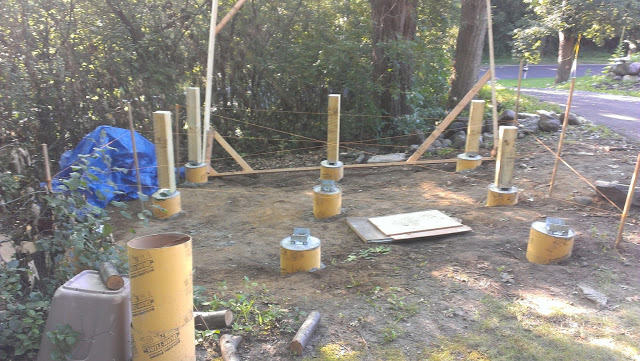Today my 6x6 post base brackets arrived. Just like the store ones but $70+ cheaper online :). I went out and put them out on the piers and hand tightened the nuts with washers. I want to make sure everything works right before I make anything permanent.
As you recall, the build site is on a hill. Everything slopes down from the front left pier. Originally my intent was to have all the concrete piers level with each other. However, that would have meant forming tubes longer than 4 feet and I would have needed to support them somehow above ground. Some would have been as much as 3 feet high! I didn’t want to do that, so I planned on leveling using 6x6 posts. Now to do that, I needed to find a level plane so that I could cut my posts. We put up 6 stakes, one on each corner and 2 in the outside middle. We then stretched the string for the perimeter of the building, across diagonals and between the 2 middle stakes. We used a string level and adjusted the strings until they were all level from all sides—left-right, front-back and diagonally on all sides. That was an interesting exercise. Due to the shape of the ground, both my buddy and I looked at the strings we tied and thought they were crooked—level with each other, but crooked from the ground perspective . However, we double, triple and whatever other checked and they all seemed to be level.
 |
| Using a string level to level the plane. |
Now that we had a level plane for the building, we were ready to measure and cut the posts. The plan for the posts is to have a notch (L) on top of each 6x6 post where our beams will sit. The beams will then be held to the post with 2 8” galvanized through bolts with washers and nuts. Since we will be using (2) 2x10s nailed together for beams, our notch will have to be 3” horizontally and 9.25” vertically. If you didn’t know, a 2x10 isn’t really a 2x10 J Why would it be? The actual size is 1.5”x 9.25”. Same rule applies to all 2xs (2x4, 2x6…). It’s what’s called the “common” size.
To measure the post height, I measured from the top of the little standoff piece off the base post bracket. Not the side that we nail to the post, but the piece directly under the post that protrudes off the ground about an inch. So from that mark, I measured all the way up to our level string. Since the string is where the bottom of the beam will sit, I needed to add 9.25 to the measurement. That gave me the height of the post and accommodated the beam notch. The beam will sit in the notch and be flush with the top of the 6x6 post. We then went around and cut all the posts we could using the same technique to measure at each pier. Since it was late in the evening and we ran out of posts, we decided to use the time to prepare for the next step instead—the cutting out the notch. Since I had a piece of a post left over, we could practice on it. I read somewhere that a chainsaw can be used—that was a mess. The miter saw only cuts about 2.5 inches deep and is hard to maneuver around. After thinking about it some more the next day, I decided to try and make cuts on both sides of the post with a circular saw 3” in from the side of the post. That should leave me with about .5” to chisel out. Yep, a 6x6 post is actually 5.5x5.5 :) We will see another day if that works well or not.
 |
| The plane was leveled from all sides. Every string line was now level. |
 |
| Posts were cut to the level string plus 9.25" for the beam height. |
 |
| The other side of the build site. |





No comments:
Post a Comment
Would love to hear your comments, ideas, questions, and suggestions!