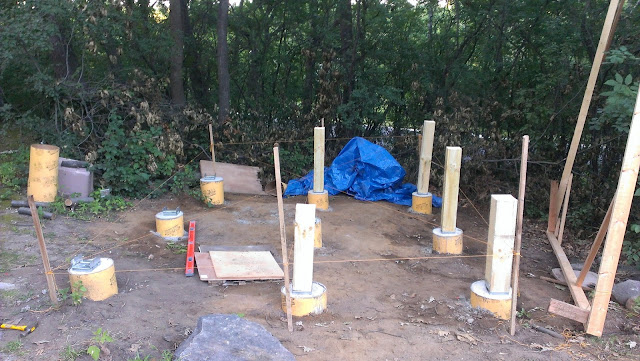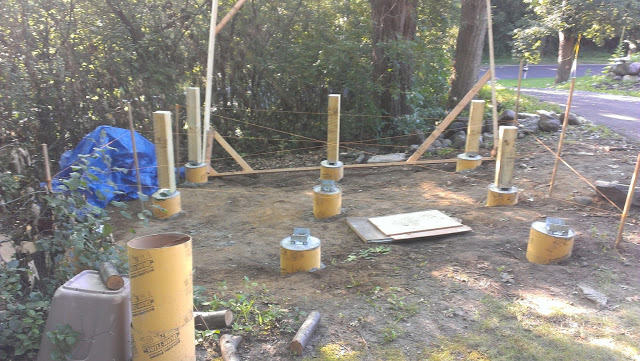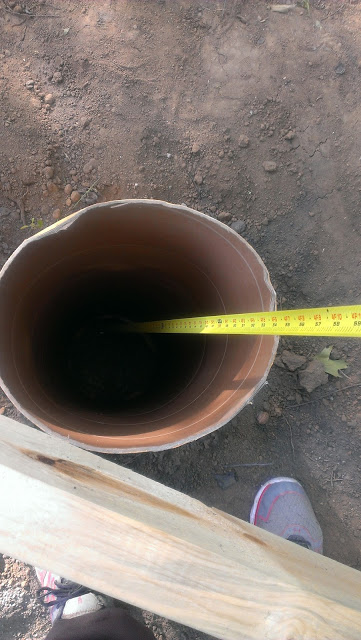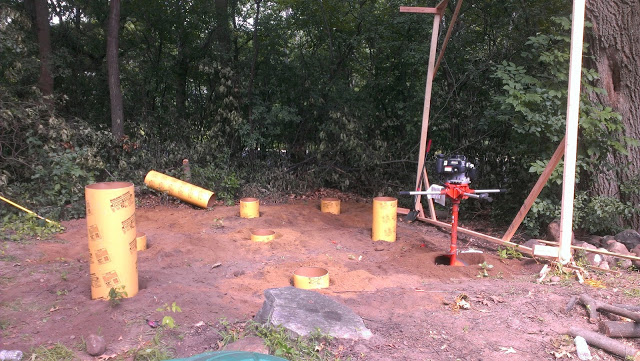We then put in the remaining 2 nails into each corner to hold things in place.
 |
| Nailing the floor box together using 3" galvanized nails. |
 |
| Squaring the floor box and bracing it so it doesn't move. |
To keep things from getting off square, we braced all 4 corners. We then moved the box to it's final resting place on the beams with the 12' sides resting on right on the edge of the beams and the 14' side hanging equal distance off the beams.
Now as I said, I spoke to the city inspector and he told me I didn't need double rim joists. But after reading the following site where they explained that double rim joists are build to have the support and nailing place for the outside walls, I decided to go ahead and build them doubled anyway. Yes, I know, extra $, but better err on the side of caution then to realize I did it wrong.
http://www.homeownersnetwork.com/booktopic/wood-floor-framing/
Before adding the 2nd rim joists, I also bought corner brackets and put those in.
 |
| Adding a corner bracket to keep the floor box secure. |
Now I went ahead and cut my lumber to fit inside. I also made sure to stagger my joints for extra stability.
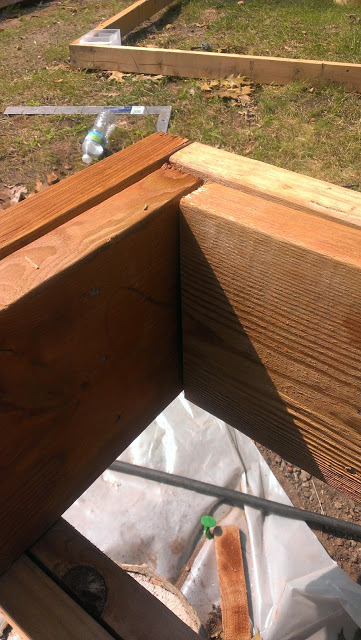 |
| Staggering a 2nd row of 2x10s to hold up the weight of the walls. |
Just like I did on the double 2x10s for the beams, I nailed 3 nails in a vertical line, every 16" on all the rim joists. Finally, we went ahead and attached the Hurricane Ties to keep the structure in place. We had 6 total, 3 on each side connecting the box to the beams.
 |
| Securing the floor box to the beams with hurricane ties. |
Next was the fun and relatively quick job of hanging the joists. Using hangers on both side and one hurricane clip on each joist crossing the middle beam, we hung all the joists. As it was getting late and we were pretty tired, we only installed a few blocks and left the rest for later.
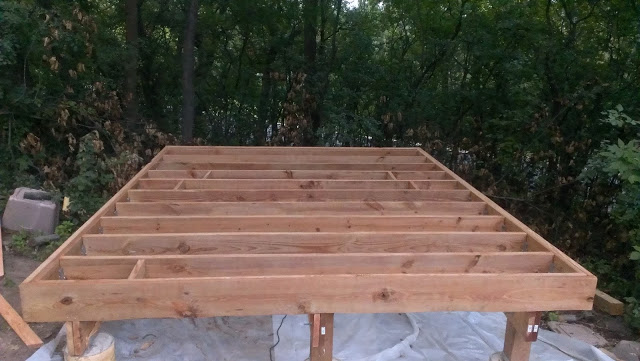 |
| Building the floor box joist and hanging them on hanger. |
 |
| Joists hanging on hangers and tied to beams with special joist ties. |
 |
| Completed joists. |
Next step is to finish installing blocking, put in the 2" Pink Panther Styrofoam insulation and blocks to hold it in. Then plywood and drain.
As we were wrapping up, we started discussing the sauna layout-- the changing/beer room and the hot room. Looking at the assembled floor, I wasn't sure if the original plan of 7x12 for each of the rooms was the best idea. Though we spent about an hour thinking about it, we decided to sleep on it because none of us could agree to one plan.








